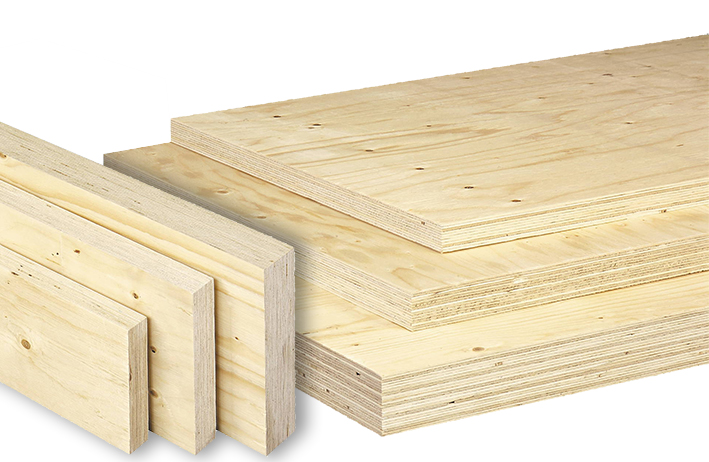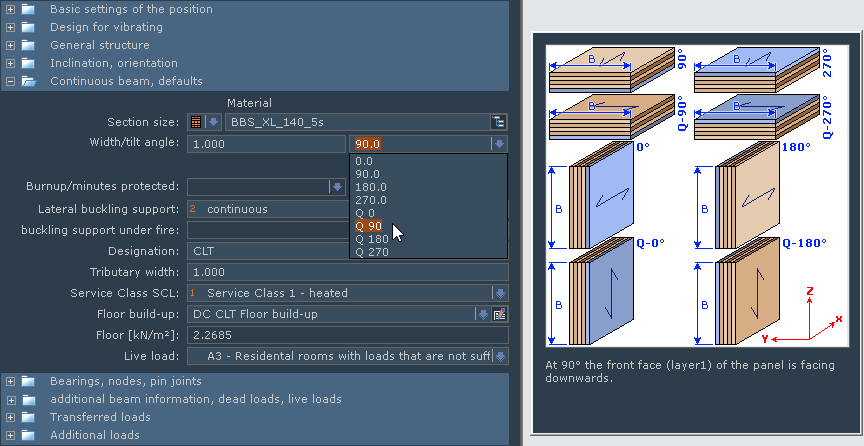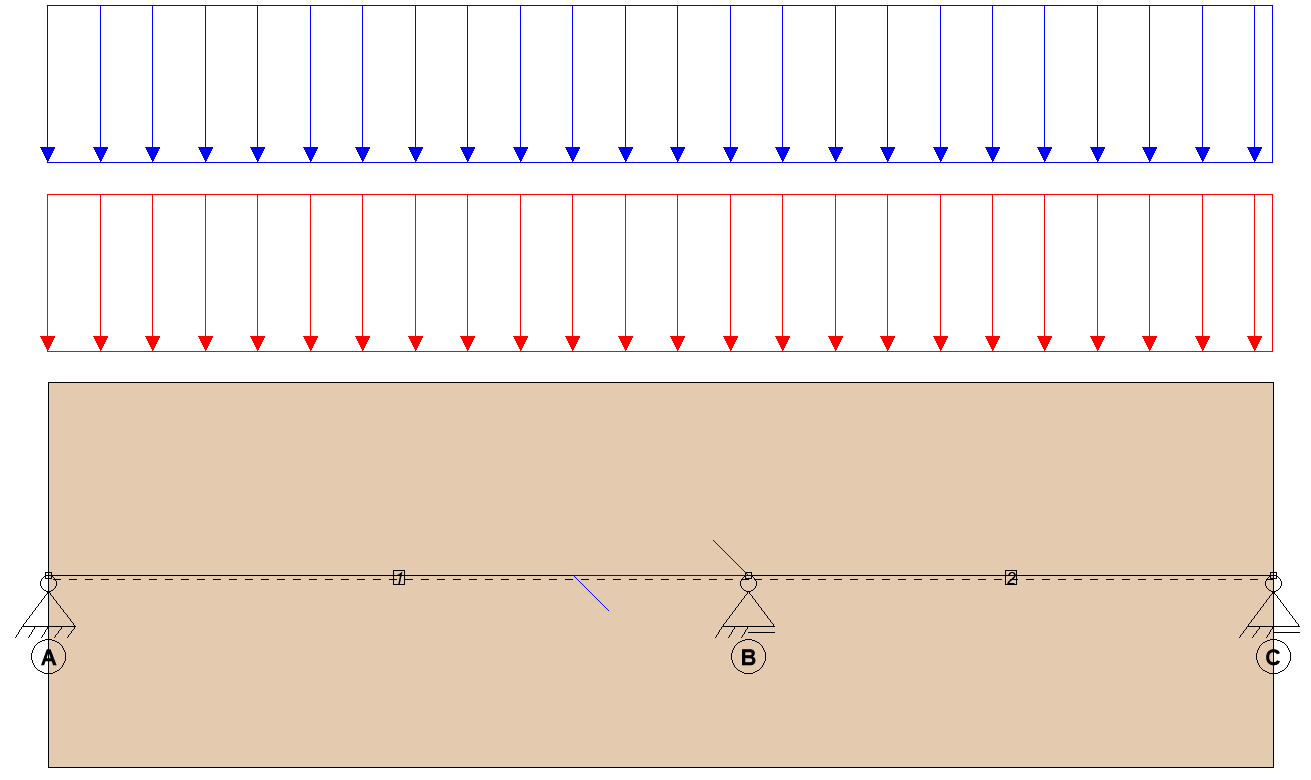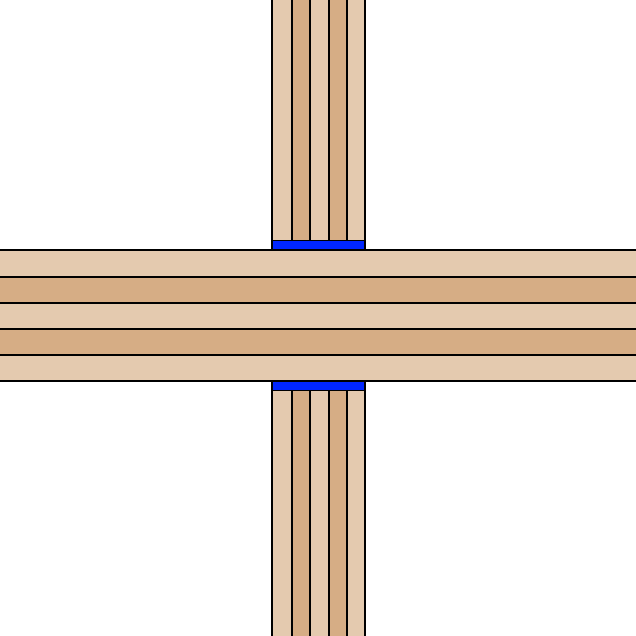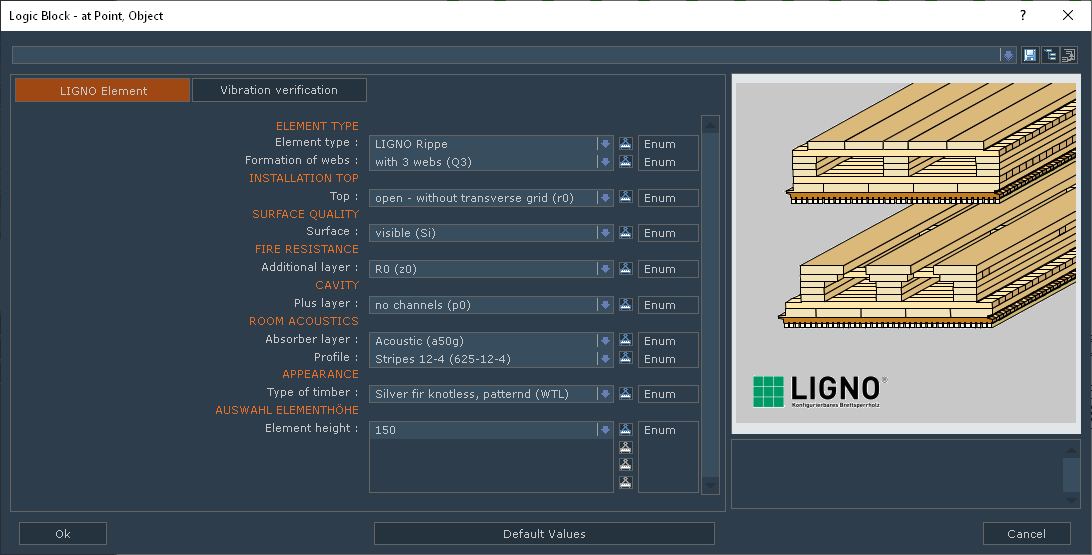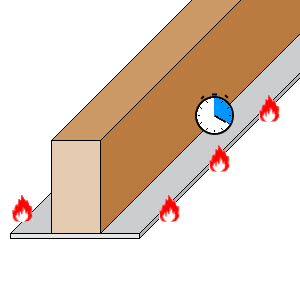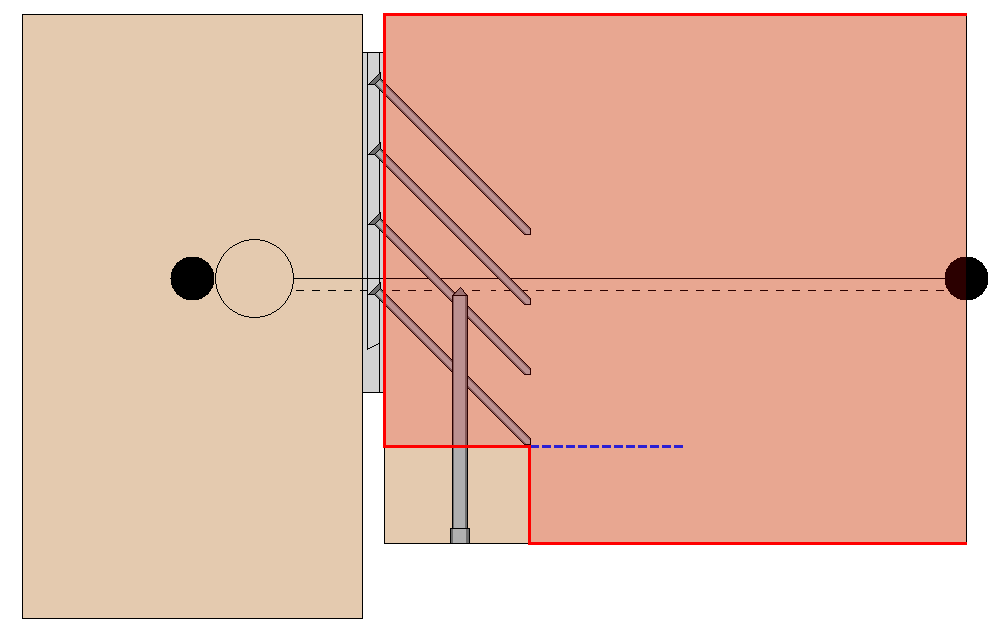DC-Calcs V22 - the highlights!
All about the new DC-Calcs update version 22
The new version again comes up with many extensions and improvements for the material alignment, the design of cross laminated timber and fitting connections as well as fire protection.
The news about our DC-Statik version 22 in detail:
Material Alignments
With new beam- and panel-shaped wooden materials, structures with slender component cross-sections can be designed.
Material Alignments
With new beam- and panel-shaped wooden materials, structures with slender component cross-sections can be designed. In order for these materials to properly exploit their properties, their lamellae direction and longitudinal alignment have to be oriented depending on the designated application. Therefore, we have added the lamellae and grain direction to the material input. That way you can individually align the lamellae for laminated veneer lumber, use glulam on edge for dimensioning board stack ceilings or select the grain direction of sheet-like components depending on the load situation.
Cross Laminated Timber
Our version 22 offers you comprehensive add-ons for cross laminated timber dimensioning.
Dimensioning of Corner Cantilevers
We have also extended the material alignment for the cross laminated timber input. With the new tilt angles Q-90° and Q-270°, the top layer of the elements is aligned transverse to the component direction. With the new options, corner cantilevers, for example, can easily be specified in two calculation positions.
Wall-like Beams
It is not uncommon for floor-to-ceiling cross laminated timber elements that span over large wall openings. These wall-like beams carry the loads across patio openings and garage doors, or even act as the suspender beam for suspended ceilings. The dimensioning procedure considers slice effects with regard to cut sizes and deformations. Thus, you can easily provide the verification for beams of any height.
Lateral Pressure Reinforcements
Lignotrend-Configurator
For a convenient definition of your Lignotrend element cross-section of up to 1000 possibilities, a configurator has been implemented in DC-calcs. The elements are produced and approved with support ribs, transverse and additional layers as well as with additional levels possible in the cross-section. Design LIGNO® BSP element cross-sections for ceilings and roofs with DC-calcs in a time-saving, safe and comprehensive way.

Fire Protection
Fire protection measures, such as cladding with fire protection panels, will slow down the burning of the load-bearing component.
Fire Protection

Fitting Connection
News on transverse tensile and fire protection
Transverse Tensile
In the case of connectors, current research requires checking the risk of transverse tensile failure. In DC-calcs, we automatically consider in such cases a specified notching. It is also possible to reinforce the notching by means of fully threaded screws and in that way achieve a higher load-bearing capacity.









