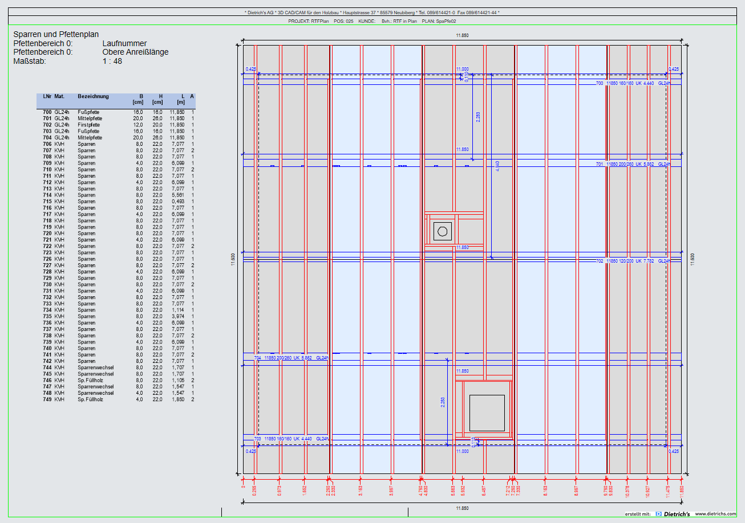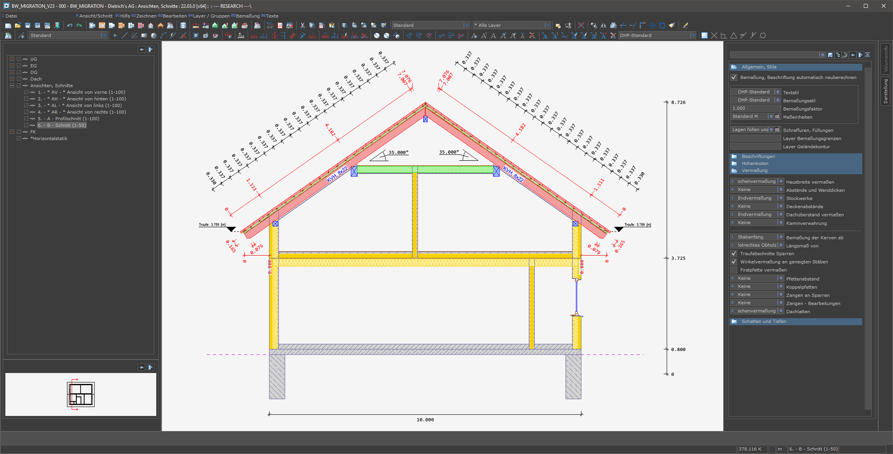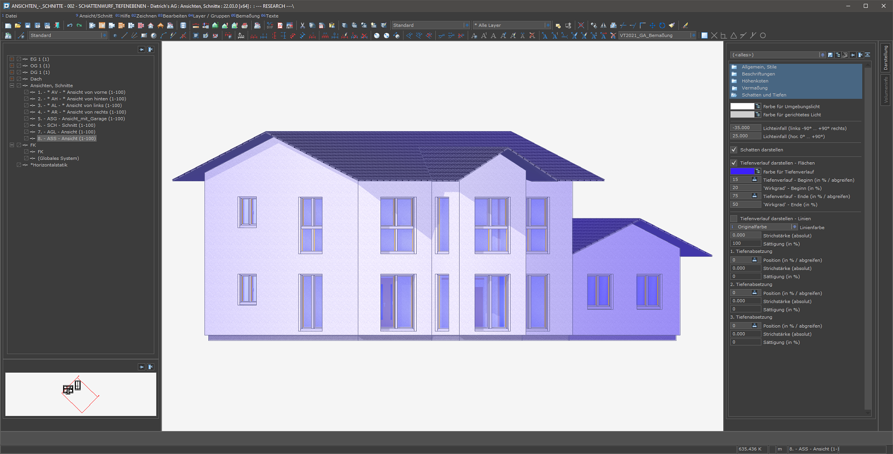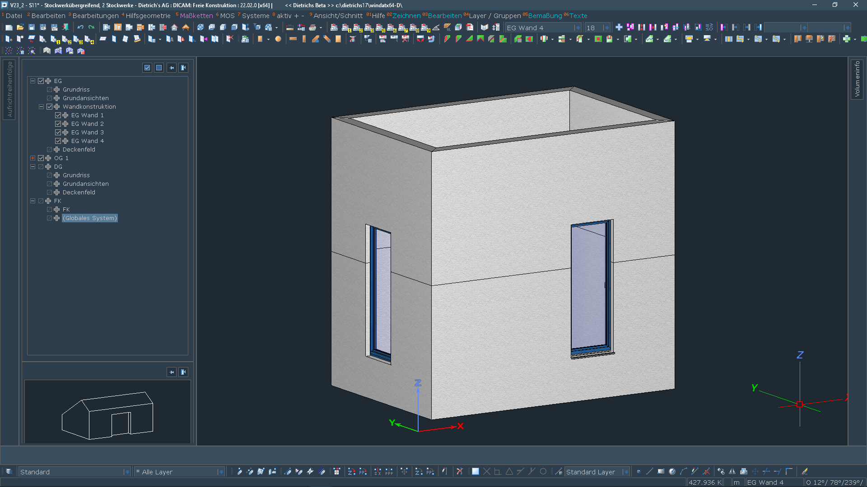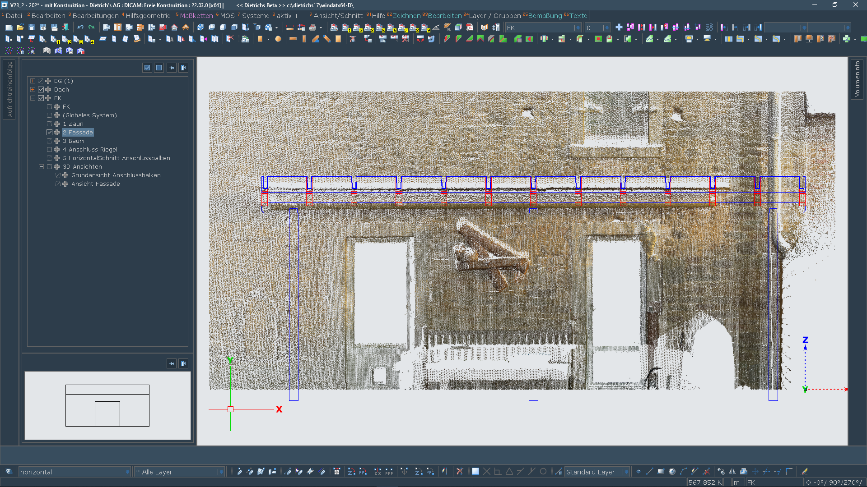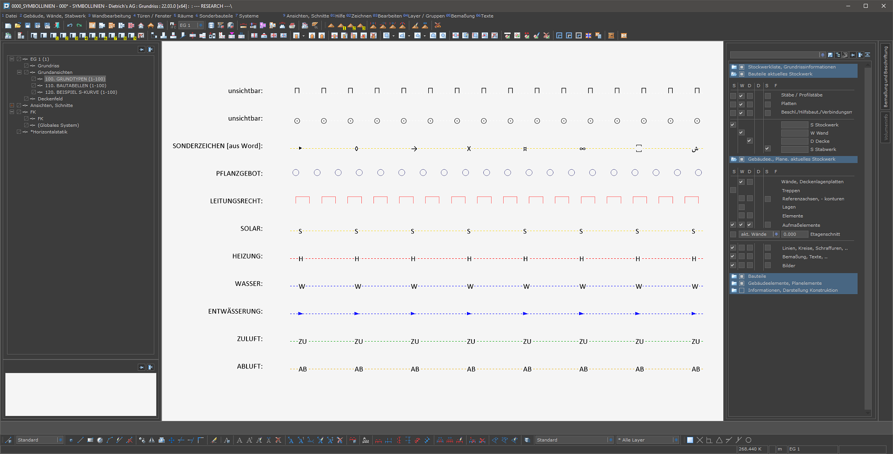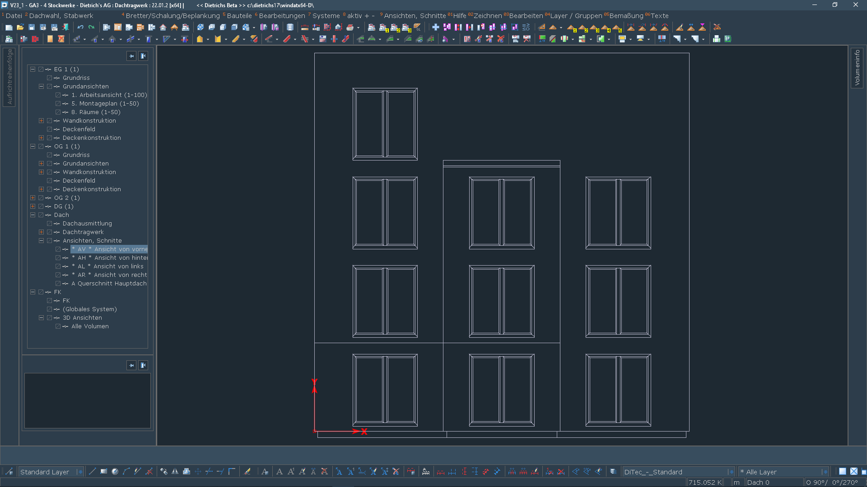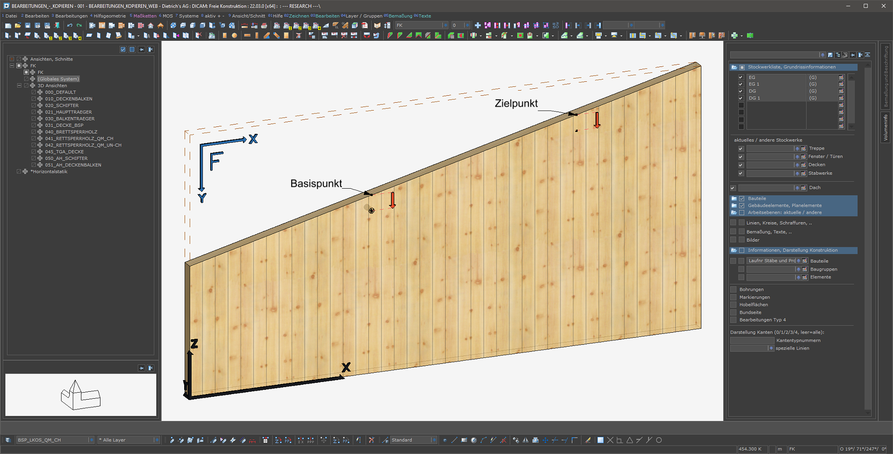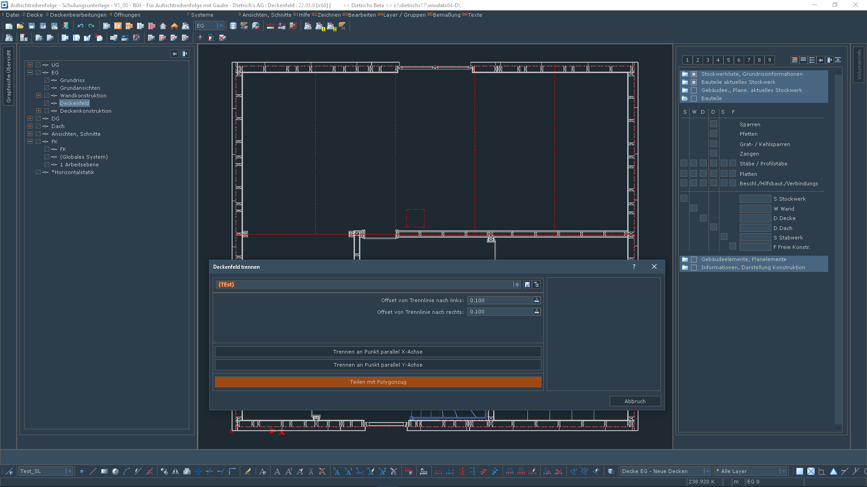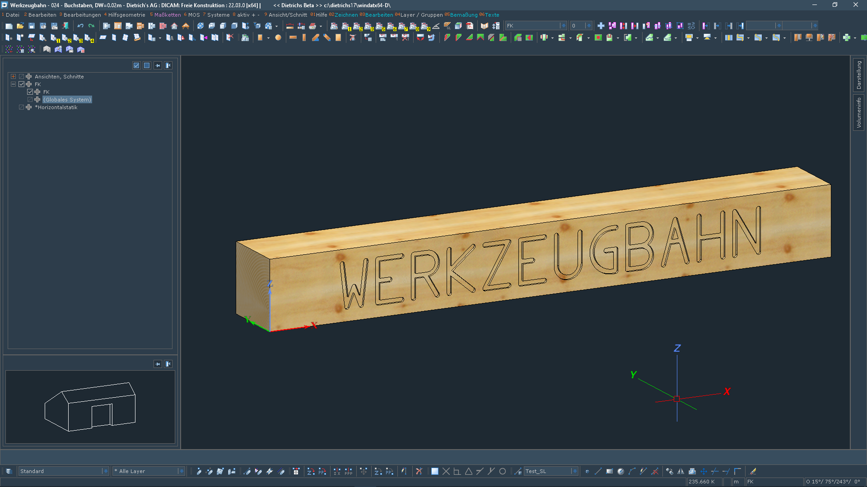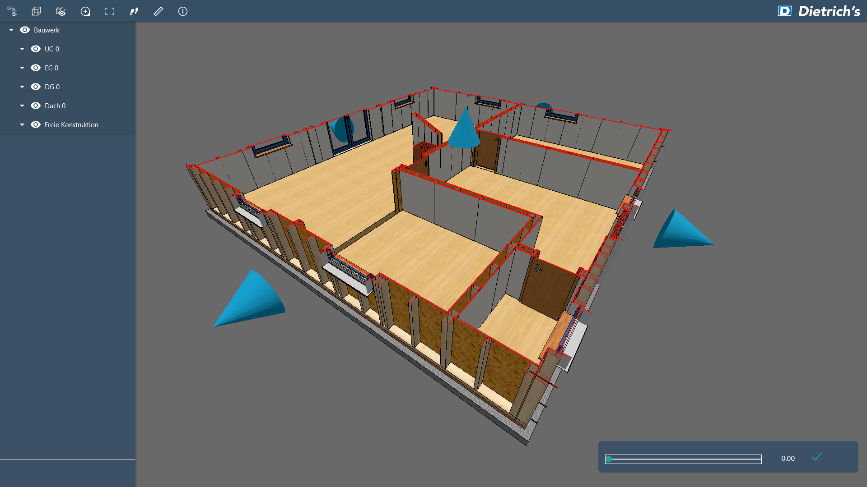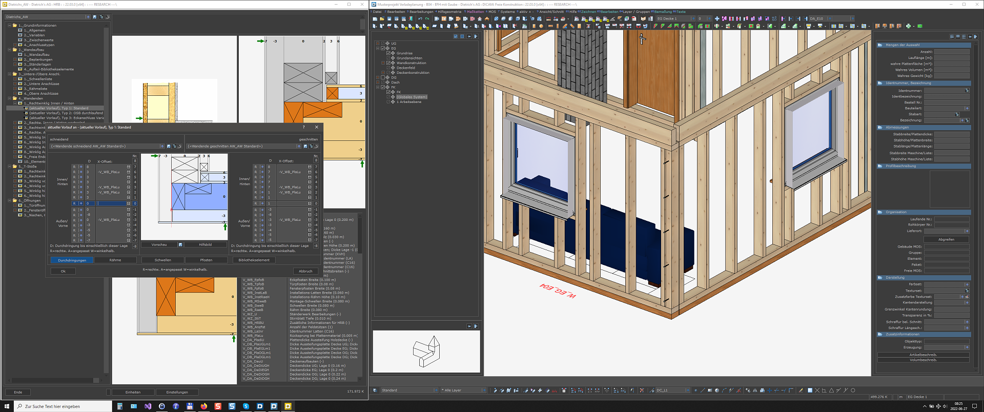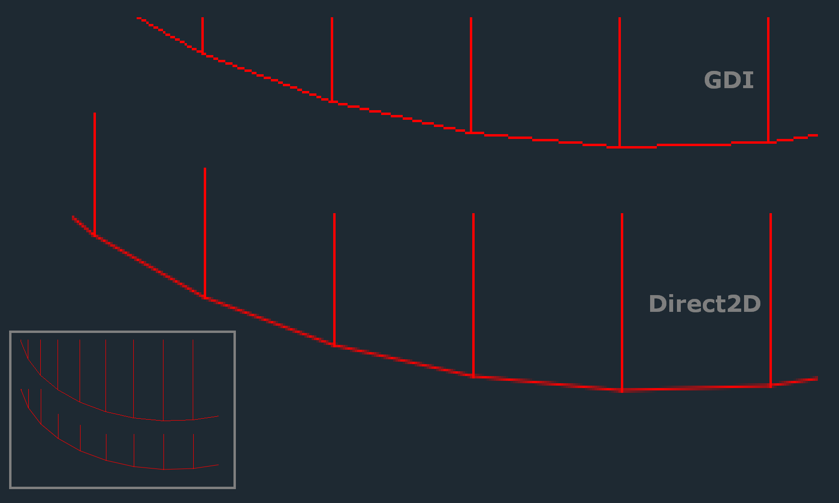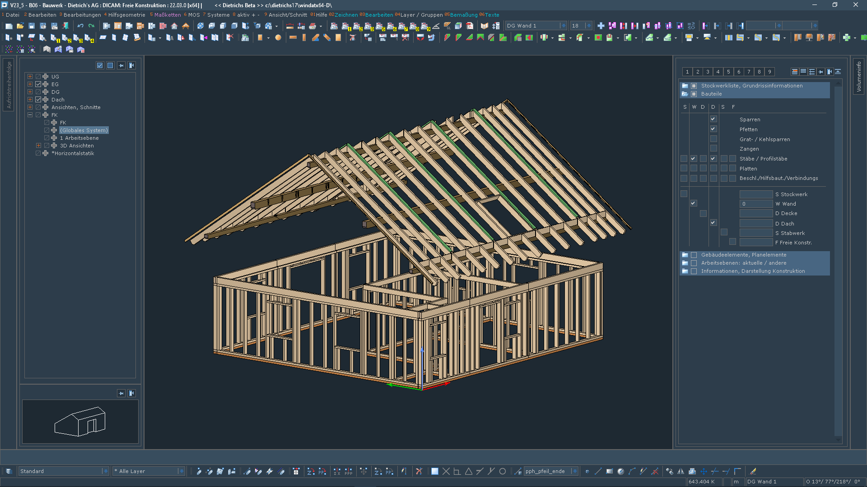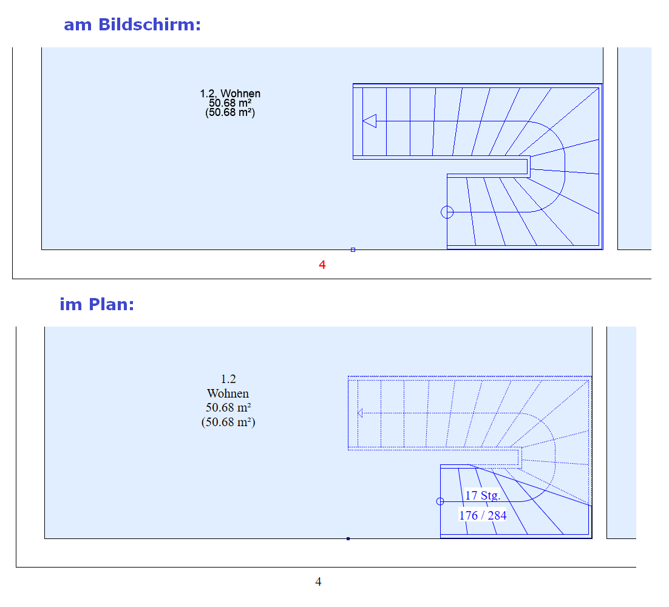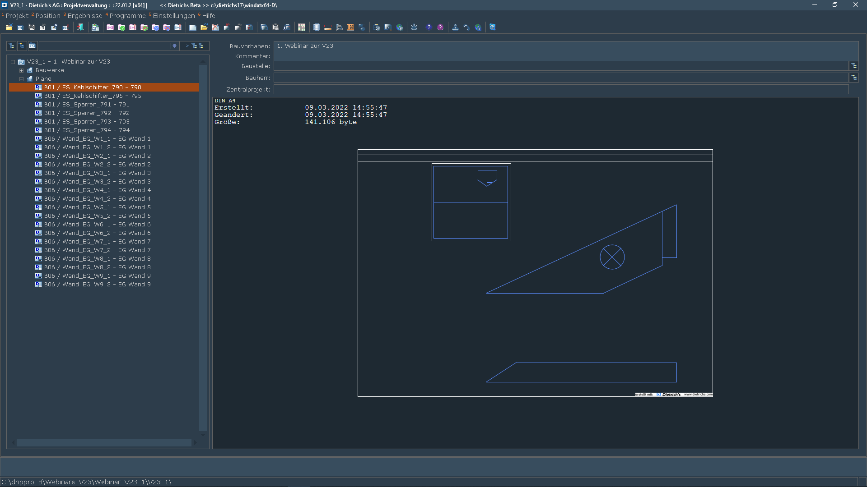
Dietrich's V23
The most important Innovations at first Sight
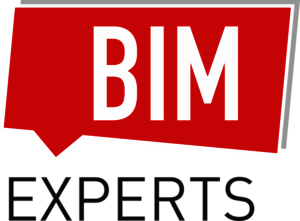
Dietrich's CAD/CAM technologies for timber construction have always one clear objective:
We offer solutions for your ideas for planning - constructing - dimensioning - manufacturing.
This is also the same with version 23. Again, you will get strong new benefits with your update, which we will delivery to you from mid-November on. You can look forward to numerous improvements and innovations in the program.
What can you expect? Are you working with modern large monitors and want to comfortably use your software on them? Do you want to use pallet dialogues to create with one click an optimal overview in your construction? You not only want to use the copy and paste function for your tools, but also that they automatically adapt to the new situation? These are only some examples; you will get much more. Look and see what all Dietrich's V23 has to offer!
But that is not all, this time we are making it exciting. In early 2023, we will be launching the new modules Central Position and Central Project. These modules enable you to work smoothly on projects in teams and in shared projects.
And coming spring we will be launching our new product PlanerSuite. With this solution, architects, carpenters, draftsmen and engineers will be provided with a compact tool tailored to their requirements, which, in the best possible way, will support them in their planning work in the continuous value-added process for timber construction.
Here are some first impressions, more to come soon!
Planning / Construction
Views, Sectional Views
Windows, Doors and Niches (covering 2 stories)
Display of Images in 3D Presentation
Symbol Lines
Story Separating Lines
Tool Processing - Copying Machining Processes
Divide Ceiling
Manufacturing

Digital Communication
Ergonomics
Direct2D
Presentation in pallet dialogues
Labelling on the Monitor and in the Plan









