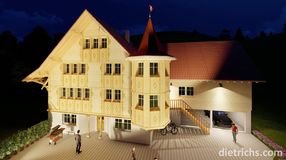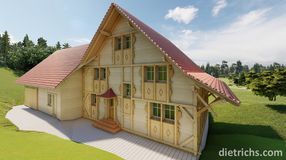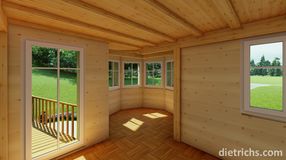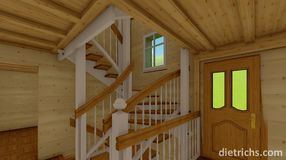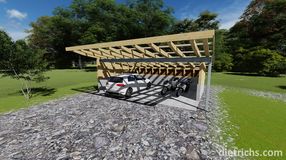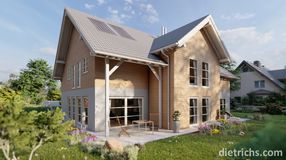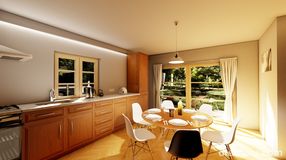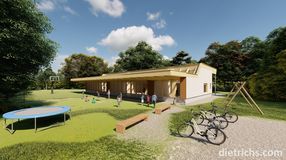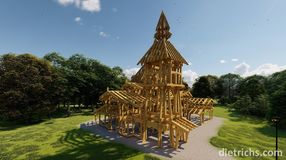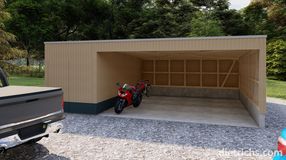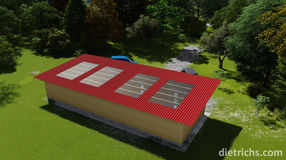
Gaining customers with Dietrich's visualisation
An awesome project presetation is important for architects and builders
Project presentation is important for the builder. He won't be building every day and will have many questions that the timber construction specialist will not have, but still must answer.
What will the house look like later in the existing surroundings? Will the trees cast shade on a specific area? Will existing furniture fit into the rooms?
You can answer many questions with our advance visualisation. Show your customer all the options. Only if he can imagine himself relaxing in his living room later will he be able to identify with the project.
- Professional planning by the specialist
- Detailed further planning in 3D possible (surroundings, furnishings)
- Sun position simulation (to check incident light)
- To-scale furnishings (with object database)
- Realistic visualisation
- Optical overall image
- Decision-making aid when planning

This kind of visualisation is always based on the professional plan that you drew up with Dietrich‘s. As a decisive benefit, you can give your customer a more comprehensive optical overall impression - an important sales argument for you and the optimal solution for your customer to get an idea of his object with furnishings or a garden. Bathroom, living room or bedroom can be planned to scale in 3D. An online database offers access to many objects that permit easy and quick design. The sun position simulation also quickly answers the question on shadow on the terrace or incident light in the rooms.
- Quick and simple with a large online object database
- Decision-making aid for customers by simple change of textures
- Changes to the existing situation by simulation on the original photograph
- After the building is complete, the customer can continue planning with a free program (furnishings, garden, etc.)

Take a 3D walk through the planned object with your customer and let him see what the house may look like.
- Detailed 3D-illustration of all parts with textures and adjustable rendering and edge presentation
- Virtual tour of the house possible in OpenGL
- High-quality project presentation by realistic visualisation of the entire building and all parts → integrated image filing
- Textures and colours can be changed at any time.
- Automatic generation of furnishings
- Automatic function for generation of the terrain around the building
- Safe and well-structured work in the OpenGl work area
- Customised expert interfaces for forwarding to programs for photorealistic rendering, sun position simulation, illustration in real surroundings
- Competent and directly available support









