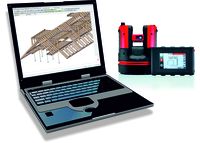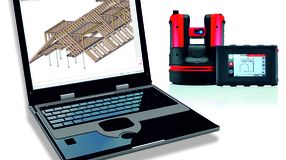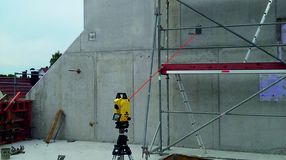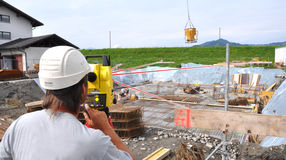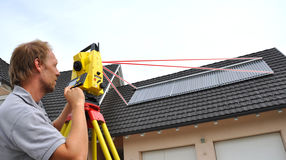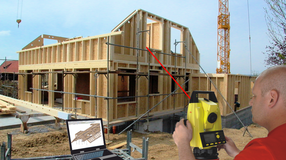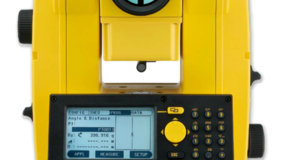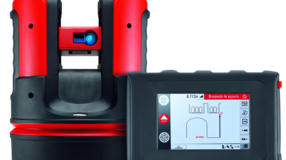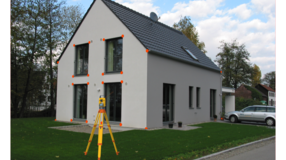
Building in existing structures with Dietrich's laser measurements
Use the right tools to ensure a precise fit in all situations.
Leica and Dietrich's have represented precision, flexibility, efficiency and reliability for many years in the construction industry.
With the Builder series and the 3D Disto, Leica Geosystems has created highly precise measuring instruments that are perfectly customised to all measuring tasks at the construction site.
Dietrich's offers a continuous software solution for planning and production for the entire wood construction industry and is an authorised Leica sales partner.
The direct connection of Leica measuring instructions to the CAD planning software by Dietrich's closes the gap between construction site measurements, planning and assembly.
The instructions "First steps with the Leica 3D Disto" are now available as a PDF document for download.
- Direct connection of the meter to the CAD system
- Quick and efficient measurement by a single person possible
- Projection of 3D-points from the CAD-system into reality → safety from defect-free transfer of data
- Best prefabrication degree by precise data
- Simple access to points that are difficult to access
- Time-saving recording of all necessary data
- Direct further processing on site possible
- Measurement data can be read later
- Competent and directly available support

Measuring with the laptop!
Take your laptop along when measuring. It will pay off.
Take your laptop along when measuring. It will pay off. Both the Builder and the 3D Disto can be used like a 3D-mouse in Dietrich's.
The measuring points from the construction site will automatically end up where they are needed - in your Dietrich's project. You can start constructing there even while recording. Draw points and lines in 3D or use the laser meter to directly place walls, roofs or a purlin in the space. The CAD program also offers useful additional functions. Scan irregularities of a floor slab or a wall, check the angle and perpendicularity of existing buildings, determine the precise position of edges after chamfering or application of roughcast or measure concealed points that the laser cannot reach directly.
Immediate implementation of measuring points in the 3D model will ensure a good overview and planning safety. You can leave the construction site certain that you have not forgotten anything now.









